Ijraset Journal For Research in Applied Science and Engineering Technology
- Home / Ijraset
- On This Page
- Abstract
- Introduction
- References
- Copyright
Study of Earthquake & Analysis of Multi-storied Building Using E-Tab
Authors: Prof. A.S. Pawar, Vishwajeet Dhanaji Patil, Rutuja Babaso Patil, Mahesh Pradip Kumbhar, Pritam Pintu Varale
DOI Link: https://doi.org/10.22214/ijraset.2023.54155
Certificate: View Certificate
Abstract
Structural Analysis is a branch which includes in the determination of conduct of constructions to anticipate the reactions of various underlying segments because of the impact of loads. Every single construction will be exposed to possibly one or the gatherings of loads, the different sorts of loads typically considered are dead loads, live loads, wind load IS:875-1987 Part1, 2, 3, seismic load (IS:1893-2016). ETABS (Extended Three-Dimensional Analysis of Building System) is a product which is joined with all the significant forces that are static, dynamic, Linear and non-direct, and so on. This Computer programming\'s are additionally being utilized for the computation of forces, bending moment, stress, strain &deformation or diversion for a complex underlying framework and this software is utilized to design and plan the structures. The study of this project is to analyse & design of Reinforced Concrete building using Etabs. By this project, it has been checked that the displacement of the building seems to be within permissible limit\'. The Structure has been designed as per Indian Codes & by laws provided by that area. In this paper, an analysis has been done on the storey height of a building situated in zone V, keeping the base dimensions constant, to find the maximum bending and shear forces at the design for earthquake load, using the software ETABS. For earthquake loads, both dynamic and static analysis has been done. The analysis for seismic loads has been carried out. Thereafter, the graphs for different values displacement at all the storey drifts, due to earthquake load (EQ) have been plotted.
Introduction
I. INTRODUCTION
A. Earthquake
A major disaster is an earthquake. We will not know the direction and intensity of the earthquake, so this will be a challenge for science and technology. Many problems of earthquakes have been studied in the last few years. Today people live in many houses, when an earthquake hits area it will cause great damage. Therefore, earthquake analysis is important for the safety analysis of structures to prevent collapse and for structures to be designed to prevent earthquakes that may occur during the model service life.
The shape of the earth is a sphere, and it has three layers crust, mantle and core. Earthquakes occur only in the crustal layer, which is divided into two parts, the lithosphere, and the asthenosphere.
The lithosphere is a rigid plate that can be divided into seven large and smaller areas. The asthenosphere is rigid and the lithosphere floats on the asthenosphere, due to the movement of the convective plate on the lithosphere plate, a lot of energy is sent when two plates collide with each other. in the waves.
Waves cause the earth to fall in the form of vibrations that cause earthquakes. An earthquake is a shaking of the ground. This is a natural state. It is caused by energy discharges that create waves that travel in all directions.
B. E-Tab
ETABS is an progressed computer program utilized for dissecting and planning buildings. It offers effective devices for making 3D models, performing quick calculations for diverse sorts of materials, and producing reports and drawings. It makes a difference engineers rapidly get it and decipher investigation and plan comes about. ETABS streamlines the plan handle by permitting clients to change over CAD drawings into models or utilize them as layouts. It moreover permits for effective displaying by reusing comparative floor levels in buildings. Distinctive materials like steel, concrete, or composite can be relegated to distinctive parts of the structure.
The computer program too produces point by point documentation with bolster data. In less difficult terms, ETABS may be a supportive apparatus for engineers to dissect and plan multi-story buildings productively. ETABS (Expanded 3D Investigation of Building Frameworks) was created by a company called Computers and Structures, Inc. (CSI).
It was established by Dr. Edmund "Ed" L. Wilson in 1975. Dr. Wilson could be a eminent auxiliary design and computer researcher who has made critical commitments to the field of auxiliary investigation and plan computer program. He played a key part within the advancement and progression of ETABS, which has ended up one of the leading computer program devices within the industry.
- Consequence AutoCAD Arrange: Begin by bringing in the AutoCAD arrange into ETABS. This may be done by utilizing the "Purport" or "Open" work in ETABS, selecting the AutoCAD record, and setting it as a reference within the ETABS show.
- Demonstrate Setup: Set up the show in ETABS based on the imported AutoCAD arrange. This includes
making the building geometry, counting dividers, pieces, columns, pillars, and other auxiliary components. Utilize the ETABS apparatuses to draw these components precisely concurring to the measurements and format given within the AutoCAD arrange. - Allot Materials: Dole out suitable fabric properties to the auxiliary components. Indicate the sort of fabric (e.g., concrete, steel) and characterize their properties such as quality and solidness. This data can be gotten from plan details or fabric information.
- Apply Loads: Apply loads to the demonstrate based on the data given within the AutoCAD arrange. This incorporates dead loads, live loads, and other pertinent loads such as wind or seismic powers. Utilize the stack application instruments in ETABS to precisely disseminate these loads on the basic components.
- Investigation: Perform the auxiliary examination utilizing ETABS. The computer program will utilize numerical calculations to decide how the building reacts to the connected loads. It'll calculate the inner powers, stresses, and distortions within the structure.
- Design: Based on the investigation comes about, continue with the plan prepare in ETABS. Utilize the plan capabilities of the program to check on the off chance that the basic components meet the desired plan codes and measures. ETABS will recommend fitting measurements and support for columns, pillars, chunks, and other components.
- Survey and Alter: Audit the plan comes about and evaluate the basic execution. On the off chance that required, make alterations to the model in ETABS based on the plan proposals. This may include altering measurements, support, or basic setups to guarantee the specified security and productivity.
- Documentation: Produce reports and drawings utilizing ETABS to report the examination and plan handle. These records will give a comprehensive outline of the basic examination, plan comes about, and any alterations made. By taking after these steps, you'll be able viably use ETABS with an AutoCAD arrange to form, analyse, and plan building structures precisely and effectively.
II. LITERATURE SURVEY
Literature review is an important part of research because it helps us understand past research and analysis in a particular field. In our case, data analysis focused on seismic design and the use of ETABS software to improve the accuracy of the analysis. We will review previous work and its relevance to our research. For our analysis we use the ETABS software package, which contains drawing data from AutoCAD and REVIT.
We compare our findings with previous studies to better understand the issue.
We create the equipment manually during the work and use the software during the design process. This helps us understand the technical issues facing the construction industry.
The analysis software provides the results on the trail according to the house rules. We spread our work across several buildings and found that the results met our expectations. Since the floors of multi-storey buildings are similar, ETABS is suitable software for analysis and design.
It reduces the time required for analysis and design and allows easy replacement of building floors. Our products comply with Indian standards, especially IS 1893-part2:2002 and IS 456:2000. Our project is located in the V region with a high earthquake intensity and a response of 0.36.
For our research data, we consulted books and journals related to studies based on the design, analysis and construction of residential buildings using ETABS. We also review previous work in these areas. In short, the literature review helps us understand previous research on seismic design and the use of ETABS software. We use this software together with AutoCAD and REVIT to analyze and design various buildings.
The findings are as expected and our project follows the high seismic zone of India.
The literature review includes many resources for a better understanding of the subject.
III. METHODOLOGY & MATERIALS
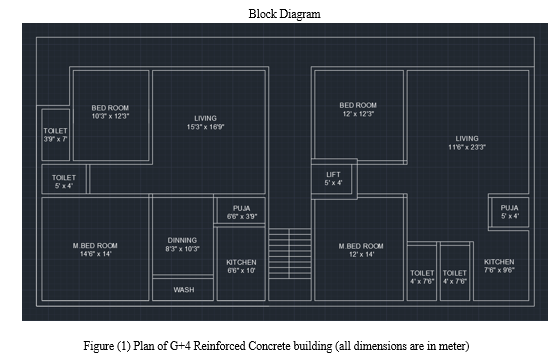
A. Structural Modelling
- Overview
In this chapter, description of Residential building is presented. In section 4.2 four story regular reinforced concrete building is elaborated. In next section 4.3 material properties of both steel and concrete are shown. In next section 4.4 dead load , live load , earthquake load , super dead loads as well as combination of various loads are presented at the end structural elements are introduced .
2. Regular Reinforced Concrete Building
A four storied reinforced concrete building is considered. Beam length in transverse direction (x) are 4 m (3 members), 2m and 3m and beams in longitudinal direction (z) are 4m and 3m. Figure (1) shows the plan of fourth story Residential building having 5 bays in xdirection and 2 bays in x-direction. Story height of the building is taken as 3m (same for each floors). Figure (2) shows frames of the four story Reinforced Concrete Residential building. Cross section of the beam is 350x350 mm and cross section of the column is 450x 450 mm.
It provides the Structural Engineer with all of the equipment essential to create, regulate, analyse, design, and optimize constructing models. evaluation of Shear force, bending second, Displacement, Storey go with the flow, Deflection.
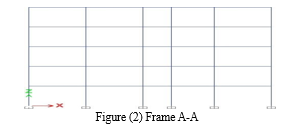
3. Materials
Following table shows the assumed values of steel bar and concrete taken as per IS 456:2000.
|
Steel Bar Properties |
Concrete section Properties |
||
|
Unit Weight (γs) |
76.9729 KN/m2 |
Unit Weight (γc) |
24.9926 KN/m3 |
|
Modulus of elasticity |
21000 Mpa |
Modulus of elasticity |
27386.13 Mpa |
|
Poisson ratio (νs) |
0.3 |
Poisson ratio (νc) |
0.2 |
|
Thermal coefficient (αs) |
0.0000117 Mpa |
Thermal coefficient (αc) |
0.0000055 |
|
Shear modulus (ςs) |
80769.23 Mpa |
Shear modulus (ςc) |
11410.89 Mpa |
|
Yield strength |
379.5 Mpa |
Damping ratio (?c) |
5% |
|
Compressive strength (Fs) |
495 Mpa |
Compressive strength (Fc) |
30 |
4. Structural Elements
A four story symmetrical reinforced concrete residential building was analyzed for seismic loadings in ETABS software. For doing the comparative study, dimensions of beam and columns are taken as 350mm x 350mm and 450mm x 450mm respectively. Story height is taken as 3m for each stories and beam length is taken as 4m, 2m, 3m in longitudinal direction and 4m and 3m in transverse direction. These dimensions and cross sections are shown in below table.
Table-Beam and column length and their Cross Section.
|
Structural Elements |
Cross section (mm x mm) |
Length (m) |
|
Beam in longitudinal Direction (x) |
350 x 350 |
4m (three no.) 3m |
|
Beam in Transverse Direction(z) |
350 x 350 |
4m 3m |
|
Columns |
450 x 450 |
4m |
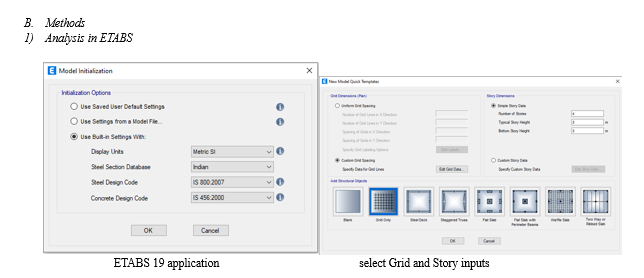
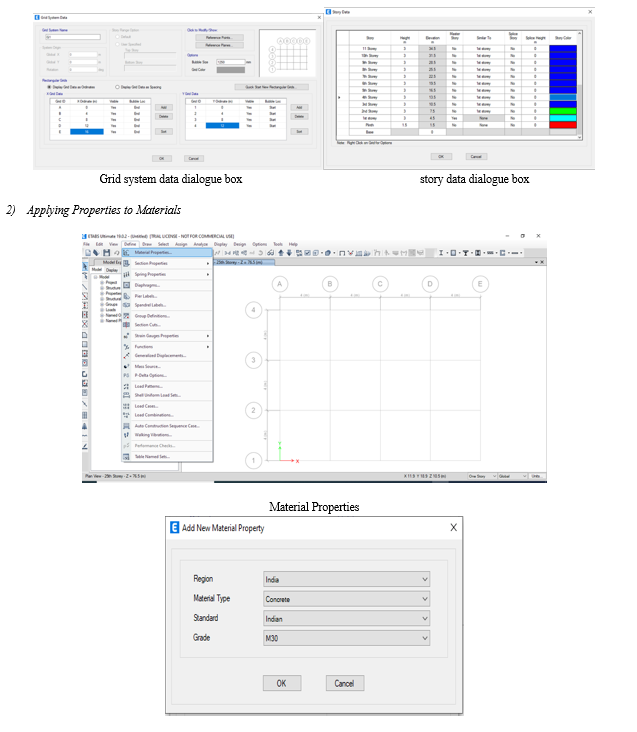
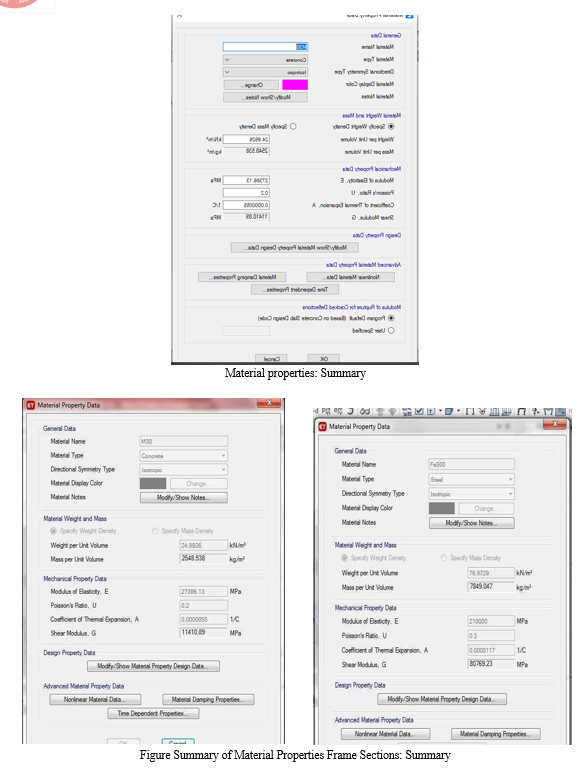
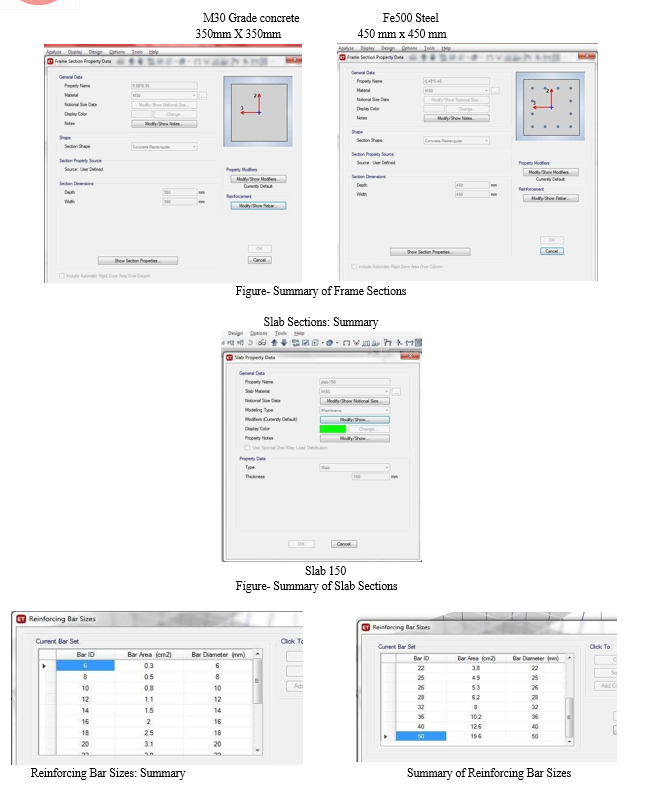
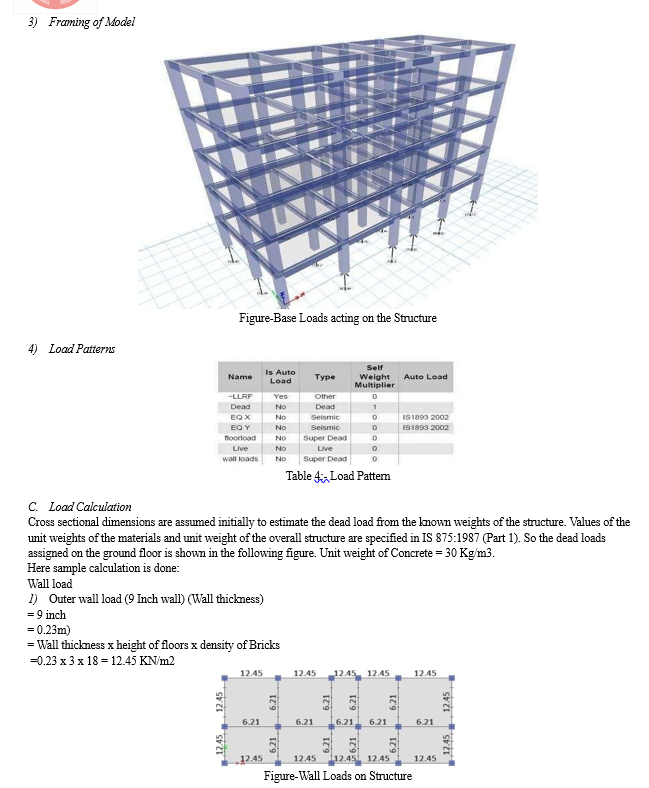
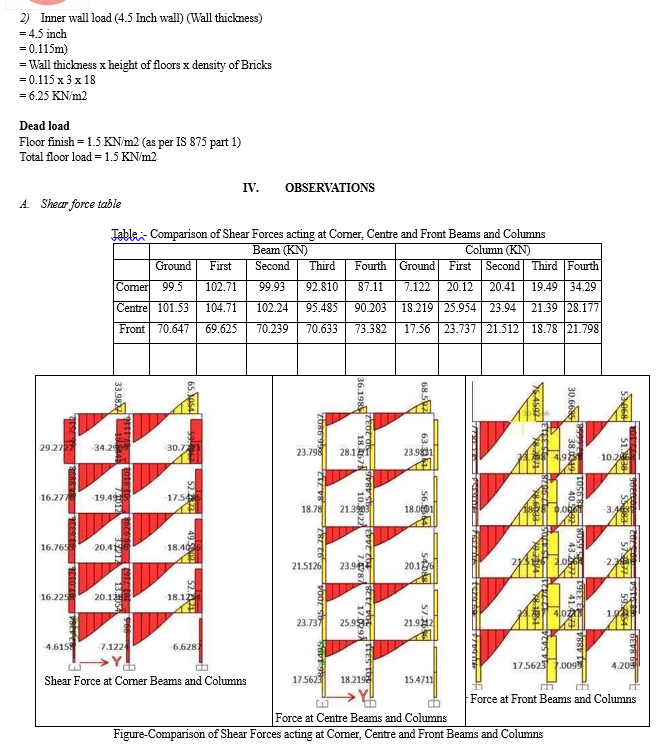
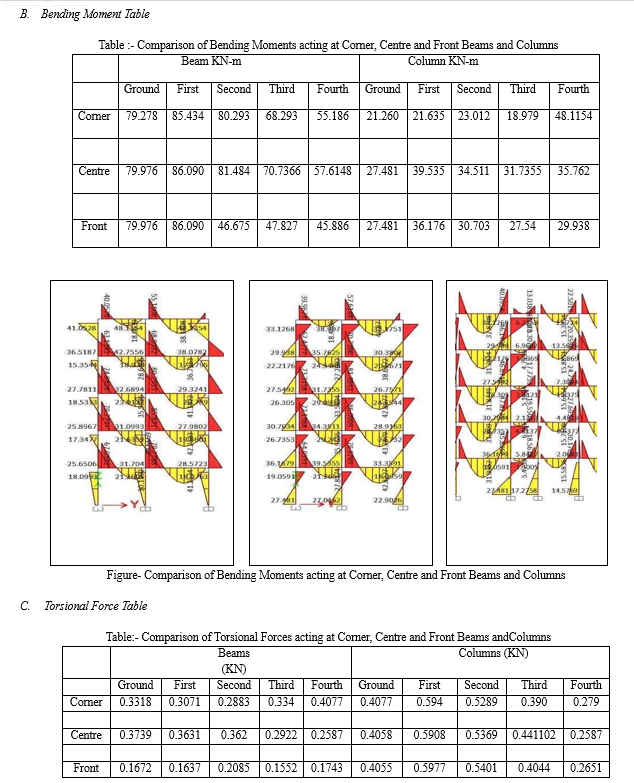
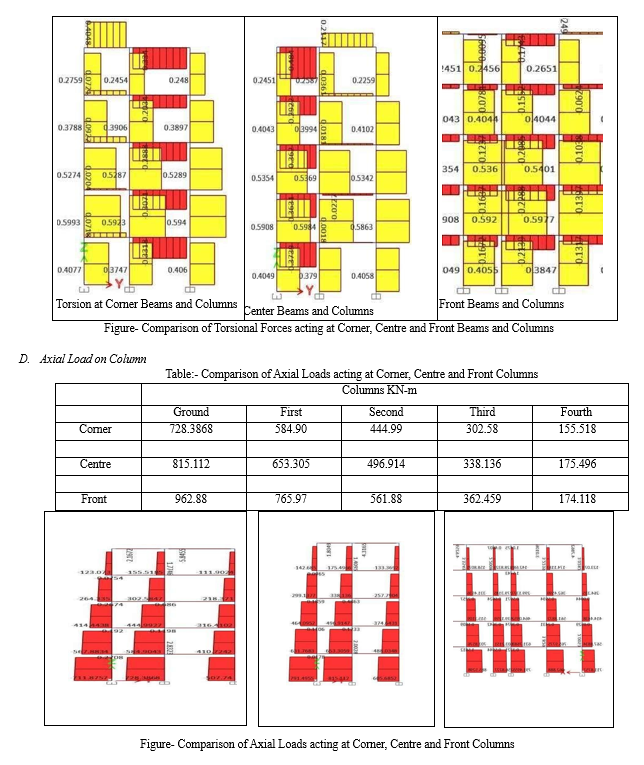
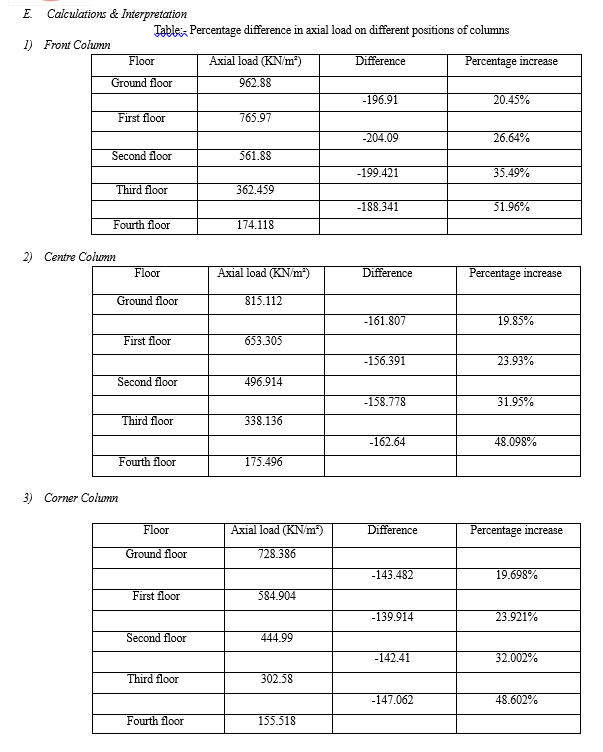
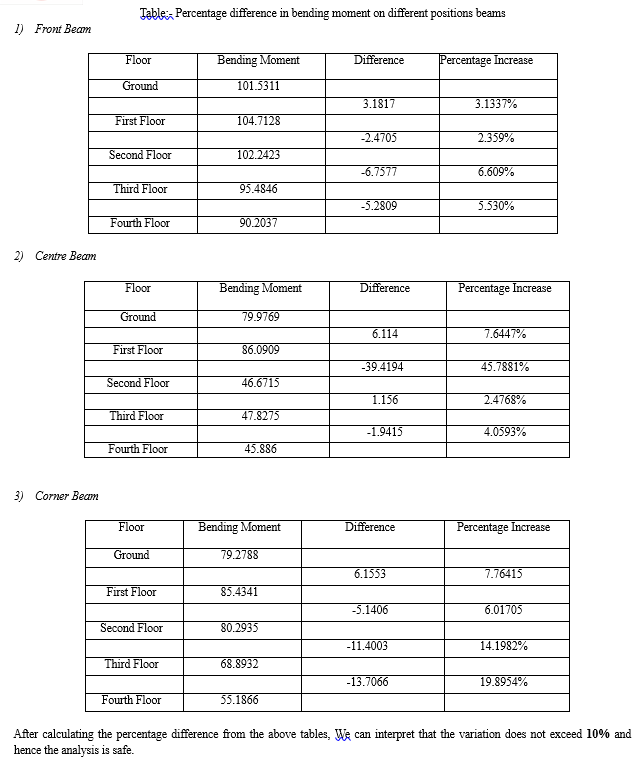
V. RESULT AND DISCUSSION
- Samples were analysed in ETABS 20 software based on the time endurance model. The coordinate command is used to create coordinates and specify origins/properties and nodal points of the structure. The member join command is used to specify the connection between the joints. Lines and beams, see the use of beams. Ownership must be determined for each property owner. The maximum design loads, duration and cut of each element obtained by analysis. Based on these products, we build the main model and complete further development. We also included the results after examining the samples. The shear force of acting at the corner is the highest from the first set, for example is 102.7 KN, while the shear force at the corner is in the fourth layer, for example 34. to make 29 KN. The shear force applied to the central shaft is greatest at the main floor, ie 104.71 KN, while the actual force is at the fourth floor, ie 28.17 KN. The shear force acting on the electric edge is highest at the fourth floor, such as 73. 38 KN, the edge is on the fourth floor, for example 23.79 KN. The secondary voltage of the angle is maximum from the starting system, for example is 85.43 KN-m, while the angle of the angle is the maximum of four layers, for example 48.12, KN-m.
- The second jump for the focus beam is the largest from the start set, for example is 86.09 KN-m, while the second warp of the focus segment is the largest from the start set, for example 39.53 KN-m. The electric edge has the largest warp second from the starting layer, namely 86.09 KN-m, while the edge section has the second largest warp, namely 36, from the starting layer. 16 dates. The torsional force radiating along the corner is the largest of the four layers, such as 0.334KN, and the torsional force of the corner is the largest from the first layer, such as 0.594KN. The torsional force propagating through the focal point is the largest in the substrate, such as 0.
- While it is 374 KN, the force in the middle part is the highest from the first layer, ie 0.5908 KN. The torsional force radiating along the edge is greatest at the second layer, ie 0.21KN, while the torsional force at the remaining edge is greatest at the first layer, ie 0. 597KN.Using ETABS, you can complete the search and installation job in the specified time. This project provides real knowledge in the completion of the construction of tall buildings or multi-storey buildings. Paying attention to the results of the preparation of the data, we can accept the placement of the various elements of the design in various dimensions. A particular store in a residential building was found to be safe during design analysis using ETABS software.
VI. FUTURE SCOPE OF WORK
- ETABS is an important programming tool that takes high rise building analysis and design planning into account. ETABS is 3D image programming for all types of analyse is and design planning. With this study, steel and reinforced concrete structures can be made. ETABS provides users with graphic information and transformations for efficient and fast creation of designs; this helps a lot for engineers to directly understand whether the building materials are suitable or not. Since t he software provides a comprehensive description of the structure, new developments from the software will l be more beneficial for engineers as they will save time and effort on working papers.
- Create 3D models, including the use of perspective and elevation plans, to effectively 3D model any hybrid design Models of towers and skyscrapers will be completely created in this software, and a lot of information will usually be stored that needs to be done before this software is created. Many software requirements such h as ETABS and models must also be developed to accurately check the suitability of various designs. This software will take civil engineers to the next level in understanding things before they are built. It will give an idea about how the structure can meet the various loads and loads demanded / given to certain parts of the whole structure. When software like ETABS does the calculations efficiently and effectively, it will save engineers the time and cost needed to get a lot of error data/accounts.
- Future structural engineers should learn software such as ETABS in the early stages of civil engineering to gai n knowledge and skills in the field of construction; this will help them become good engineers and will be ben official for successful engineers.
VII. ACKNOWLEDGMENT
It gives me immense pleasure to express my sincere hearty gratitude for the constant help, encouragement and suggestions given to me for present my dissertation work entitled “STUDY OF EARTHQUAKE AND ANALYSIS OF MULTI-STOREY BUILDING BY USING ETAB” under the guidance of PROF. Aboli .S. Pawar. Her encouraging guidance enabled me to complete this task.
I am thankful to Principal Dr.U.S.Sutar for their encouragement towards my project.
I extend my thanks to staff members of Civil Department and all my friends who have extended their cooperation for the completion of this task
Finally, I express my gratitude to Almighty GOD and my PARENTS who have inspired & supported me to complete this work, without their support I could not have completed this task.
References
[1] Abhay Guleria. Structural Analysis of a Multi-Storied Building using ETABS for different Plan Configurations, International Journal of Engineering Research & Technology (IJERT). 2014; 3(5):2278- 0181. ISSN: IJERTV3IS051552 www.ijert.org. [2] Balaji UA. Mr. Selvarasan ME. B Design and analysis of multistoried building under static and dynamic conditions using Etabs, International Journal of Technical Research and Applications. [3] Mahesh N, Patil Yogesh N. Sonawane, Seismic Analysis of Multistoried Building, International Journal of Engineering and Innovative Technology (IJEIT). 2015; 4(9). [4] IS: Indian Standards Criteria for Earthquake Design of Structures, 1893-2002. [5] IS. 456. Indian Standards (plain and reinforced concrete code of practice), (Fourth Revision), 2000. [6] Raghunandan MH and Suma (2015): Seismic Pounding between Adjacent RC Buildings with and without Base Isolation System, International Journal of Research in Engineering and Technology, Volume: 04 Issue: 06 | June-2015. [7] Sukumar Behera, (2012): Seismic Analysis of Multi-storey Building with Floating Column,National In of Technology Rourkela, May-2012. [8] Hiten L. Kheni, Anuj K. Chandiwala(2014): Seismic Response of RC Building with Soft [9] Stories”, International Journal of Engineering Trends and Technology (IJETT) –Volume 10 Number 12 - Apr 2014 [10] Sagar R Padol, Rajashekhar S. Talikoti (2015): Review Paper on Seismic Responses of [11] Multi-story R.c.c Building with Mass Irregularity”, IJRET: International Journal of [12] Research in Engineering and Technology, Volume: 04 Issue: 03 | Mar-2015. • [13] D. R. Panchal and P. M. Marathe (2011): Comparative Study of R.C.C, Steel and [14] Composite (G+30 Storey) Building”, Institute of Technology, Nirma University, Ahmadabad, December, 2011. [15] H. J. Shah and S. K. Jain, “Design Example of a Six Storey Building,” IITK-GSDMA. [16] B. Umamaheshwara and P. Nagarajan, (August 2016) “Design Optimization and Analysis of Shear Wall in High Rise Buildings Using ETABS,” International Journal for Research in Applied Science & Engineering Technology, vol. 4, no. 8, pp. 480- 488. [17] C. V. Lavanya, E. P. Pailey and M. Sabreen, (April 2017) “Analysis and design of g+4 residential building using ETABS,” International Journal of Civil Engineering and Technology, vol. 8, no. 4, p. 1845–1850. [18] P.Agarwal, M.Shrinkhande, (2012) earthquake resistance design of structures, PHI learning Pvt. [19] Mr.N.B.Baraskar&Prof.U.R.Kawade (2015) :Structural Performance of RC Structural wall system Over conventional Beam Column System in G+15 storey Building”, International Journal of Engineering Research and General ScienceNX61 Volume 3, Issue 4, July-August, 2015.
Copyright
Copyright © 2023 Prof. A.S. Pawar, Vishwajeet Dhanaji Patil, Rutuja Babaso Patil, Mahesh Pradip Kumbhar, Pritam Pintu Varale. This is an open access article distributed under the Creative Commons Attribution License, which permits unrestricted use, distribution, and reproduction in any medium, provided the original work is properly cited.

Download Paper
Paper Id : IJRASET54155
Publish Date : 2023-06-17
ISSN : 2321-9653
Publisher Name : IJRASET
DOI Link : Click Here
 Submit Paper Online
Submit Paper Online

