Ijraset Journal For Research in Applied Science and Engineering Technology
- Home / Ijraset
- On This Page
- Abstract
- Introduction
- Conclusion
- References
- Copyright
Parametric Analysis of Flat Slab with Shear Wall Lateral Resisting System Subjected to Dynamic Loading
Authors: Lavanya H D , Subhash Chandra Bose, Shivashankar K M
DOI Link: https://doi.org/10.22214/ijraset.2022.45222
Certificate: View Certificate
Abstract
In the present project 20 storey structure is modelled using ETABS and loadings are considered as per IS codes. The models were analysed for both static and dynamic time history analysis the results are extracted, graphs are plotted. Models were compared and conclusions are drawn. The conclusions drawn from the analysis are, The Static analysis and dynamic analysis are having different values and time history analysis seems to be more accurate due to consideration of modal analysis and site-specific analysis. The displacement is the main parameter in terms of serviceability criteria, the time history analysis shows lesser values than static analysis. It indicates that the static analysis may be on higher side for high rise structures. The comparatively huge displacement in case of Model M02 for both static and dynamic analysis proves the flat slab structure without drop panel and shear wall is not acceptable for lateral loading. From the overall analysis, it is found that the Column beam system with shear wall is best system to adopt, however in case of project demand, it is better to adopt flat slab drop panel system with shear wall located at centre as preference. In case of difficulty of shear wall at centre, the shear wall at corners can be adopted.
Introduction
I. INTRODUCTION
India at present is quickest developing country in economy which gets requests ascending of foundation conveniences alongside the improvement of populace. The interest of property in metropolitan regions is rising step by step; to kill this interest in these metropolitan regions erect advancement is the main choice. This sort of advancement carries difficulties to kill additional parallel burdens because of wind and tremor. Inescapable act of plan and development is to keep up with the chunks by bars and backing the shafts by sections. This might be called as shaft chunk development. The profundity of bars diminishes the current net clear roof level. Consequently in workplaces, local area lobbies and houses, sporadically radiates are kept away from and sections are straightforwardly upheld on segments.
A. Flat Slabs
The level section is a two-way built up substantial piece that typically doesn't have shafts and braces, and the heaps are moved straightforwardly to the supporting substantial segments. Taking into account the conceivable burden move components.
In level section segment will in general punch
Through the piece due to punching shear, which can be dispensed with utilizing the underneathStrategies:
- Taking on a drop board and a section capital.
- Taking on a drop board without a section Capital.
- Using a segment capital without drop board.
B. Shear Wall
Shear wall is an upward component used to oppose sidelong powers, for example, wind and seismic powers following up on a structure. It fills in as an upward cantilever shaft upheld at the ground conveying vertical burden along with segments. They are basically utilized in tall structures. In the beyond twenty years, shear walls turned into a significant piece of elevated structures. As a piece of a tremor building plan, these walls are given in building intends to diminish horizontal relocations under quake loads.
There are mostly two courses of action; one is put at the edges of the structure which could be either plane or flanged shape. The other is put inside the structure looking like center walls or channel areas. In High-ascent structures, these walls are by and large situated at the focal point of the structure regularly as a center wall framework to oblige vertical interpretation frameworks like lifts.
II. LITERATURE REVIEW
Ahmed Raza Khan et al (2021), The motivation behind this paper was to check out and examine a few examination drives pointed toward working on horizontal burden and shear wall conduct.
Considering that shear walls can endure enormous segments of the lower piece of the construction and the system can endure sidelong loads in the higher pieces of the design, structures that are comparable in nature underlying India. In India, base levels are utilized for vehicle stops and carports, and officials, and highest levels are utilized for private use. In this examination a construction of the G+12, G+20 and G+26 was planned and all heaps like dead burden, live burden, wind load as per IS standard and seismic burdens as per IS Standard were considered. In this task it is reasoned that the G+12 structure shear wall is created less worth of von-misses pressure.
Additionally it is presumed that in the G+20 structure shear wall is created less worth of von-misses weight on structure at area 2 as contrast with area 1.
Aakanksha Vaman Chaudhari et al (2021), The Present work is near investigation of the way of behaving of skyscraper 16 Story structures with and without RC Shear wall utilizing level chunk. Displaying and Analysis of skyscraper structure utilizing STAAD PRO V8i Software.
STAAD PRO programming which depends on the utilization of Finite Element Method. This product is a broadly utilized in the field of foundational layout and examination. Presently a day this product is a lot of well disposed for the investigation of various kind of designs and to compute the outcome at each hub and component wise. Here three cases are considered for concentrate on 16 Story structures and examination removal, shear force and twisting minutes produced in structure with and without RC Shear wall utilizing level section.
Arbaaz Ali Khan et al (2021), The objective of this study is to explore the way of behaving of a level section in four unmistakable cases: I) a level piece development without a drop, II) a level chunk basically with a drop, III) a level piece structure with a shear divider, and IV) a level section structure with both a drop and a shear divider. The examination is done utilizing the same static procedure and the reaction range strategy, the two of which are carried out utilizing ETABS programming. The way of behaving of the level piece is examined as far as story removal, story float, story solidness, base shear, and time span. This study investigates on which kind of model is best for opposing the heaps during seismic excitation. The significant targets in the review incorporates, to explore the seismic way of behaving of a design with a level piece framework and composite sections with no drop, drop, shear wall, or drop and shear wall joined. To look at the model discoveries with regards to boundaries like sidelong dislodging, horizontal float, story firmness, base shear, and time span.
Durgesh Neve et al (2016), This paper plans to examine the presentation of level piece building structure totally laying on shear walls rather than sections. In this review, a structure model is looked at in changed viewpoints, for example, story float, story removal and so on for level piece with sections and level chunk lying on shear walls. This study incorporates the primary way of behaving of building which is totally lying on shear wall under static and horizontal stacking. A G+15 building is displayed on ETABS-13, model 1 with level chunks with sections and model 2 as working with level piece laying on shear walls. The primary point of study has been to recognize which framework; the section or shear wall Causes least relocation such adds to more noteworthy parallel firmness to the design. Horizontal story removals are diminished by the utilization of shear walls. For Model 2 sidelong uprooting in X and Y heading is decreased around 65 and 45% for G+15 floors.
A. Methodology
- To carryout broad writing survey, to lay out the goal of the review.
- ETABS Software is utilized for the demonstrating and investigation of various setups.
- Analyze the models using all major Linear Static (Equivalent static analysis) and Dynamic (Time History) analysis as per IS 1893-2016.
- Concrete mix of M40 grade, reinforcing steel of Fe-500 will be considered for the investigation of the underlying framework.
- Examination is done and results are classified.
- Conclusions are made in view of the exhibition of every framework under study.
B. Objectives
- To study the behavior of Flat slab structure, Flat plate and Regular Beam slab system.
- To understand the behavior of Flat slab structure provided with and without drop panel.
- To study the modeling of various structures with shear wall subjected to seismic analysis.
- To Study the lateral forces distribution on shear wall for different models and their implications.
- To understand the various parameters such as displacement, time period, base shear and drift values with respect to various configurations of structures.
III. MODELLING
The examination of 20 story building is completed utilizing ETABS programming arranged in zone III. The RCC 20 story building containing level piece is investigated without shear wall and with shear wall likewise a horizontal opposing framework. Relocation, story float, base shear and time span is thought about for all sort of underlying frameworks i.e. with and without shear wall model.
A. Modeling of Building
In the Present study, there are 4 models are considered under zone III. The Model description and details are provided below. The Models are column beam structure Flat slab and shear wall system.
- Model 1: Regular Beam Slab System without Shear Wall.
- Model 2: Flat Slab without Drop Slab without Shear Wall.
- Model 3: Flat Slab with Drop Slab without Shear Wall.
- Model 4: Flat Plate System with Drop without Shear Wall.
- Model 5: Regular Beam Slab System with Shear Wall.
- Model 6: Flat Slab without Drop Slab with Shear Wall.
- Model 7: Flat Slab with Drop Slab with Shear Wall.
- Model 8: Flat Plate System with Drop with Shear Wall.
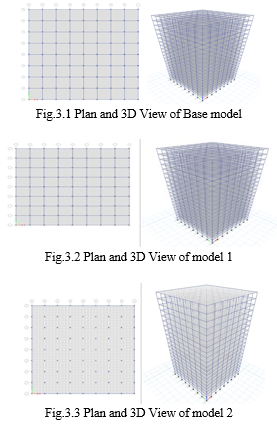
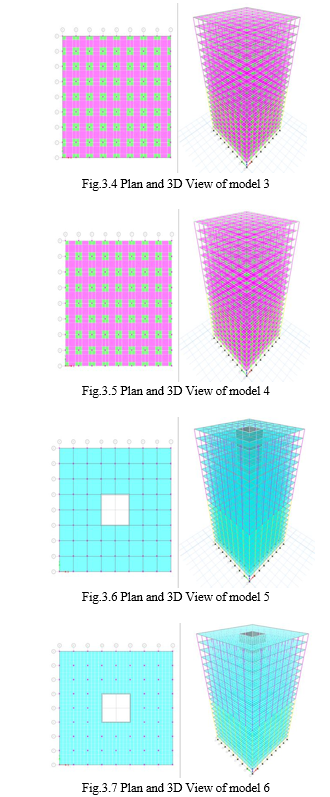
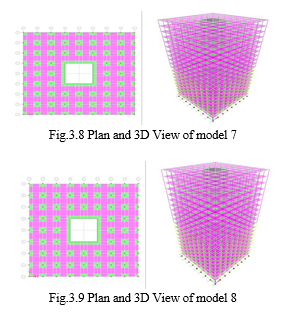
B. Material and Geometric Properties
Following are the material properties considered for the demonstrating of the proposed structure framework:
Plan dimension =40m x 40m
Storey height = 4m
Number of bays along X direction = 8 Bay
Number of bays along Y direction = 8 Bay
No of stories = 20 stories
- Materials property
Grade of concrete = M 40
Grade of steel = Fe 500
Density of concrete = 25kN/m3
2. Structural Member Details
Column = C450x450 mm&
C600x600 mm
Beams = B300x600 mm
Slab = 150 mm
Wall thickness = 250 mm
3. Load Intensities
Floor finishes = 1.5kN/m3
4. Live load Intensities
Floor = 4.0kN/m3
Partition Wall Load = 1.0kN/m3
Glazing Load = 2.5kN/m3
5. Seismic Load Parameters
Zone = III
Soil type = II = Medium
IV. RESULTS AND DISCUSSION
Displacements, storey drift, base shear, time period results are separated. Then contrast the outcome with perceive the powerful framework between gave different level section frameworks under zone III. Following tables and charts are introduced to track down proficient primary framework.
A. Storey Displacement
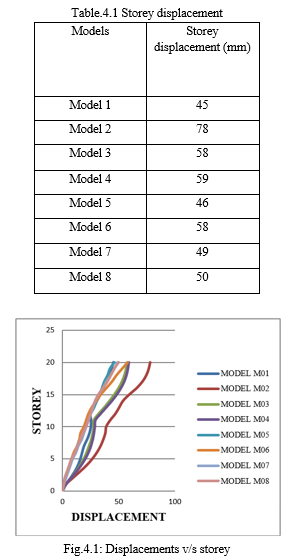
The graph indicates, the Model M02 – The flat slab structure without drop panel and shear wall is showing 75% more displacement than the column beam structure (M01) and hence, it is found that the flat slab structure without drop panels are not suitable in case of seismic loading. The model showing better performance in case of shear walls providing at centre location than at the corners for displacement criteria.
B. Storey Drift
The drift values of all the models are within the limits. However, from the graph, it is observed that the model M02 is found to be having maximum drift values comparatively. The limiting value will be h/250 = 4000/250 = 16. However, all models lie within the Limiting values and acceptable.
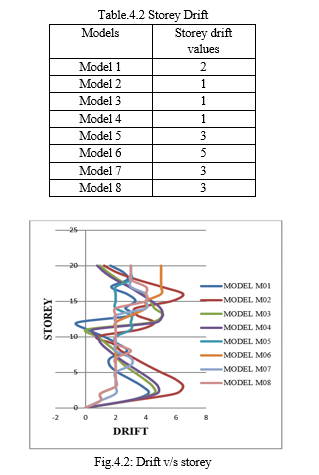
C. Base Shear
From the above graphs, it is noticed that the models with shear wall are showing maximum base shear carrying capacity than other set of models. The time history analysis indicates that the maximum base shear is based on the maximum lateral load carrying capacity of the structure. However, the model with drop panel with shear wall combination works better in case of strength requirement.
Table.4.3 Base Shear
|
Models |
Base Shear |
|
Model 1 |
7866 |
|
Model 2 |
3550 |
|
Model 3 |
6295 |
|
Model 4 |
5292 |
|
Model 5 |
13862 |
|
Model 6 |
11214 |
|
Model 7 |
13973 |
|
Model 8 |
11549 |
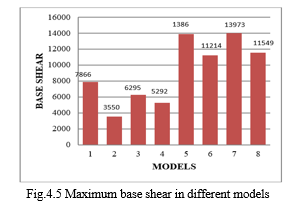
D. Time Period
From the Modal analysis, It is found that the model M02 is having higher time period than any other model. And Model with beam system is having lesser time period. It indicates that the model without shear wall and drop panel (Model M02) is subjected to larger sway as the model is highly flexible towards lateral force. The Model with beam and column system is showing better rigidity. However, providing the model with shear wall at centre in case of Model M05 is showing better rigidity compared to all other models.
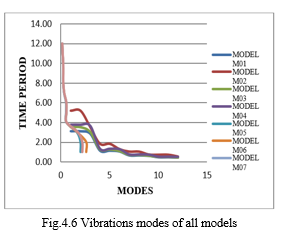
Conclusion
From the overall analysis, we can conclude the results. These conclusions are based on the comparisons of different models analyzed under these assumptions of the objectives. 1) The Static analysis and dynamic analysis are having different values and time history analysis seems to be more accurate due to consideration of modal analysis and site-specific analysis. 2) The Time period is the indicator of flexibility and rigidity of the structure. From the analysis, the model M02 is having maximum flexibility. As the introduction of shear wall reduces the flexibility and increases the rigidity significantly. 3) The shear wall at centre and having column beam system Model 05 is having least time period and very rigid. 4) The displacement is the main parameter in terms of serviceability criteria, the time history analysis shows lesser values than static analysis. It indicates that the static analysis may be on higher side for high rise structures. 5) The displacement of structure is less in case of model with shear wall at centre and beams i.e., Model M05. However, the model with Drop panel with Peripheral beams also shows better performance (Model M07). It is noted that the shear wall at centre is better than shear wall at corner in case of displacement criteria. 6) The comparatively huge displacement in case of Model M02 for both static and dynamic analysis proves the flat slab structure without drop panel and shear wall is not acceptable for lateral loading. 7) The drift criteria are acceptable for both static and dynamic analysis and are within the limits. The values of time history shows that the curve is not always linear due to various modal super positions and seems to be perfect for the analysis compared to static analysis. 8) The base shear of static and dynamic analysis is different. There is a huge gap between different types of analysis. The static analysis values are purely based on the weight of the structure. 9) The base shear values of time history analysis are based on the seismic demand and the shear load carrying capacity of the structure. The maximum shear load is transferred to the maximum stable structure. 10) From the overall analysis, it is found that the Column beam system with shear wall is best system to adopt, however in case of project demand, it is better to adopt flat slab drop panel system with shear wall located at centre as preference. In case of difficulty of shear wall at centre, the shear wall at corners can be adopted.
References
[1] Md. Shahzar (?), Md. Tasleem (?), “Comparative Study of Flat Slab Building with Shear Wall And Bracing”. [2] Arbaaz Ali Khan1, Vaijanath Halhalli 2, “Design of RCC Flat Slab Structure with Drop and Shear Wall Under Earthquake Loading Using Etabs Software”. [3] Dr.Vijaya G S 1 , Naveen Kumari R 2, “Comparison Of Behavior of Flat Slab And Flat Plate Built With Shear Wall At Different Locations Subjected To Siesmic Loading”. [4] Aakanksha Vaman Chaudhari1, Nitesh Kushwaha2, Prof. Afzal Khan2, “Modelling and Analysis of High Rise Structure Using Different Shapes of RC Shear Wall for High Seismic Zone Using Flat Slab”. [5] Ahmed Raza Khan, Prof. Anuj Verma, “Structural analysis of RCC building with shear wall design with load combinations using STAAD-Pro”. [6] Durgesh Neve, K.K. Tolani, “Analysis of Flat Slab Resting on Shear Walls”. [7] Chetan Gurjar, Rajesh Chouhan, Sachin Sironiya, “Influence of Dual Core Type Shear Wall Used Around Lift Area with Opening in Different Percentages in Multistoried Structures”.
Copyright
Copyright © 2022 Lavanya H D , Subhash Chandra Bose, Shivashankar K M. This is an open access article distributed under the Creative Commons Attribution License, which permits unrestricted use, distribution, and reproduction in any medium, provided the original work is properly cited.

Download Paper
Paper Id : IJRASET45222
Publish Date : 2022-07-01
ISSN : 2321-9653
Publisher Name : IJRASET
DOI Link : Click Here
 Submit Paper Online
Submit Paper Online

