Ijraset Journal For Research in Applied Science and Engineering Technology
- Home / Ijraset
- On This Page
- Abstract
- Introduction
- Conclusion
- References
- Copyright
Proposal of Neighborhood Planning for Nashik City: A Case Study of Gandhi Nagar Colony
Authors: Harshal Thakur, Rushikesh Deore, Sanjivini Shekhawat, Vaishnavi Kapile, Rushi Kedar
DOI Link: https://doi.org/10.22214/ijraset.2022.41126
Certificate: View Certificate
Abstract
In the era of localism, Neighborhood arranging enables networks to foster a common vision for their area and shape the turn of events and development of their neighborhood. They can pick where they need new homes, shops and workplaces to be constructed, give their opinion on what those new structures ought to resemble and what framework ought to be given, and award arranging authorization for the new structures they need to see go on. Neighborhood arranging gives a strong arrangement of devices for nearby individuals to get ready for the sorts of advancement to address their local area\'s issues and where the aspiration of the area is lined up with the essential requirements and needs of the more extensive neighborhood. The neighbourhood planning institution is claimed to be an initiation that aims to speak to the criticisms of bureaucratic practice in planning and engender genuine collaborative democracy between the government and the people. Aim of this research paper is to study the existing layout for the Gandhi nagar colony Nashik, Maharashtra and to re-plan the layout according to the new modern design for sustainable and revenue generation as well as for future expansion and invitation for other governmental offices.
Introduction
I. INTRODUCTION
The term neighborhood is often used to describe the sub-divisions of urban or rural settlements. In its purest definition, a neighborhood is the vicinity in which people live. Lewis Mumford presented ‘neighborhood’ as a ‘fact of nature’, which comes into existence whenever a group of people share a place. Since the early ages of humanity, for practical, economical, sociological and psychological reasons, people have tended to live close together in sections of an area and form communities. Those sections or neighborhoods have some particular physical or social characteristics that distinguish them from the rest of the settlement. The clustering of these neighborhoods has formed towns, villages, and cities.
The neighborhood as a unit is a ubiquitous phenomenon in every urban and nonurban area. Arnold Whittick (1974) describes neighborhood unit as an integrated, and planned urban area related to the larger community of which it is a part, and consisting of residential districts, a school or schools, shopping facilities, religious buildings, open spaces, and perhaps a degree of service industry.
II. LITERATURE REVIEW
(Abdol Aziz Shahraki)The development of urbanization and the rise of huge urban communities and cities is quite possibly the main issues on the planet in ongoing ten years. The city's populace expanding and issues brought about by it, have made another type of city, urbanization and urbanism. One of the points that is given a great deal of significance today and has been set by the United Nations as the plan of the 21st century is reasonable turn of events. The offices and foundation administrations of the area are in the last position, which shows that the administrations and framework of the area have had the option to address the issues of the inhabitants well and assume a powerful part in making dependability.
(Nurul Akmal Salleh)The logical examination procedure used in this investigation takes up a delineation of neighborhood park of Bhubaneswar city. Other than the observational examination of the entertainment region, 23 women were counseled in the local language using a lot of open completed questions. Through discussions, several interesting real factors came into focus which only from time to time crossed the characters of park organizers. A part of the issues that are discussed thoroughly in this paper can help in encouraging a direction sensitive framework for plan of neighborhood parks where women can have a fair of consolation and are stirred to use the public accommodations. Considering the perspective on women, the huge issues and concerns are seen as that ought to be tended to by the coordinators and scene organizers.
(Puziah Ahmad)The targets are explicitly for recognizing factors pertinent to the green area; assessing and looking at the system utilizing the strategy for content investigation; and giving the versatile structure that is significant and versatile to the nearby Malaysian situation.
The review embraces the writing scooping and looking into and different degree of content examination prior to showing up at the proposed versatile structure and model for the green neighborhood for a metropolitan living application. Neighborhood level is the unit of study to guarantee its closeness to the local area and a characteristic scale for metropolitan and non-metropolitan settings.
(Tushar Bose, Bhargav Adhvaryu and Sriporna Chakraborti)Globalization, air terminals in India are expanding both concerning numbers, size and activities. Plane commotion is one of the major ecological issues because of air terminals. In this review, commotion contamination is assessed utilizing Clamor Model (Commotion Openness Estimating Programming) for Ahmedabad air terminal. The model purposes the air traffic and functional information recorded by the air terminal for 2015-16. Model results are planned in GIS to build commotion shapes, which are then superimposed on the populace thickness guide to gauge the populace presented to high clamor levels. In Ahmedabad, around 6.1 lakh (11percent) of the inhabitant populace is presented to high commotion levels (in excess of 60 dB) from planes. The concentrate further researches the strategy structure for commotion reduction in urban areas. The creators recommend investigating new methodologies, for example, separating touchy zones with exceptional advancement control guidelines joined with metropolitan plan measures for commotion reduction as opposed to depending on cover cushions. (Mr. Harshal Rajendra Thakur)Town arranging in old India of Indus towns have exhibited the oldest town arranging on the planet among the most well-known and general kinds of town arranging (Mohenjo-Daro). Expansion in populace, Development or advancement prompts incredible utilization of regular assets, which might upset the ecological cycle. However green assets are not adequate yet they are dependable and ecological amicable. Energy sources from Sun, wind and water are perfect sources which are future, with legitimate use. To track down different sources (types like minor and significant wellsprings) of energy and execute with exigency, for maintainable vital preparation (Vivek Prajapati)The concept of a smart city has been named as both challenge and opportunity. The paper is uncovering the real challenges that are lying in implementation of neighborhood planning in India. Neighborhood comprise of both physical and social relationship in the society. The concept of the neighborhood is well designed for the development of the cities. Besides good planning and design decisions, the application of these principles also require supporting legal frameworks, an analysis of the local society and economy, appropriate infrastructure technology and capacity, and the institutional capacity to enforce decisions
III. METHODOLOGY
The methodology adopted to achieve the aims and objectives of the Study, details of the methods used, and the analysis procedures applied to investigate various Methods
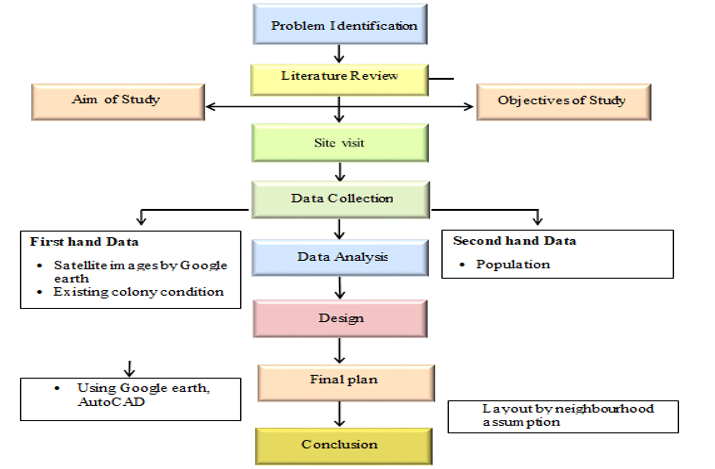
Chart 1(a) Methodology
IV. DATA COLLECTION AND ANALYSIS
The whole development area of Gandhi nagar colony covered 97 acres including the press building, totally owned by central government. The title owned by Gandhi nagar colony due to press named popular by (Gandhi nagar press) thus the resident situated titled Gandhi nagar colony. sResident belongs to government employees working at different press in nashik (ISP, CNP)
The selected site has been established in 1980-1985. The land owned by central government for the worker of currency note press at nashik in 1928. In nashik there are two currency press they are as follow:-
- Nashik Road currency press
- Gandhi Nagar printing Press
As the requirement of skilled person for running the factor the government picked them from all over India but this lead to rise in problem accommodations. The solution of that was Gandhi nagar colony for the workers of press. In 2010-11 Gandhi nagar press shut down and workers were transferred to different state.
Main reason for selection of this area due to low population, low services and poor land consumption. Selected site comes in the western and central peninsular region of India that is Maharashtra.
Existing designed for 5000-6000 population with multiple amenity.
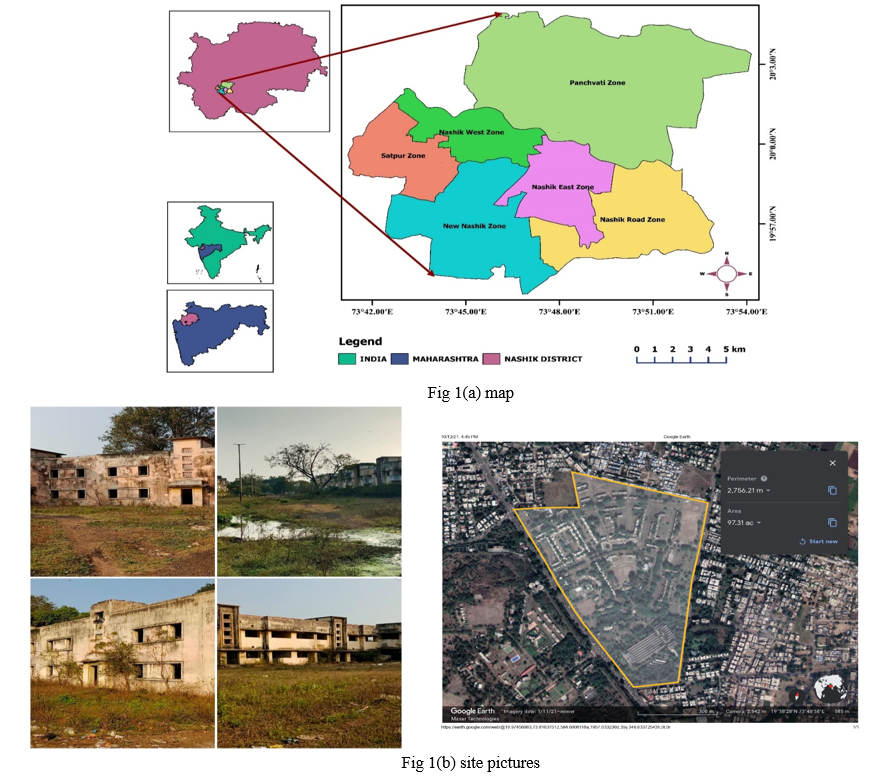
The collected data while site visit are the plot area of facilities, no of commercial services, social survey and government future plans Water treatment plant is 1 km away from the site at DGP nagar water treatment plant which supply to DGP nagar, Gandhi nagar, Upnagar, Ashok Marg and Military Camp.
The existing Layout was not getting available due to security reason of currency press.
Social responses were not good, residents need some change-
- Market place is far for corner placement
- Less commercial services
- No community hall
- School problems
- Parking problem
- Structure renovation
- Facilities
- Increased guans and illegal works in empty buildings
Responses from commercial units
a. Low sale due to population
b. Hard to run Business
c. Should bring new development schemes
|
Sr |
Name |
size |
Area |
|
1 |
Overhead water storage |
12*10 |
120 |
|
2 |
Market |
150*50 |
7500 |
|
3 |
Primary school |
50*50 |
2500 |
|
4 |
Secondary school |
60*50 |
3000 |
|
5 |
Police station |
6*6 |
36 |
|
6 |
Commercial shops |
4*4 |
16 |
|
7 |
gym |
8*8 |
64 |
|
8 |
CPWD office |
20*20 |
400 |
|
9 |
Guest house |
- |
- |
|
10 |
Hospital |
50*30 |
1500 |
|
11 |
Buildings |
175*50 |
8750 |
|
12 |
Bank |
- |
- |
Table 1(a) Data collection
Assumptions
|
Type of family’s |
% Distribution |
Population |
Person per families |
No.of units |
|
HIG |
30 |
1500 |
4 |
375 |
|
HMIG |
25 |
1250 |
4.3 |
290 |
|
LMIG |
25 |
1250 |
4.5 |
277 |
|
LIG |
20 |
1000 |
5 |
200 |
|
Total |
100 |
5000 |
|
|
Table 1(b) Assumptions
Density Structure
Population: - 5,000
Area: - 19.82:- Hectors
Gross density: - 252.80
Proposed Residential Distribution
|
Particular |
HIG 30% |
HMIG 25% |
LMIG 25% |
LIG 20% |
|
Population |
1500 |
1250 |
1250 |
1000 |
|
No.of units |
375 |
290 |
277 |
200 |
|
Unit types |
|
|
|
|
|
1.Bungalow |
100 |
40 |
- |
- |
|
2.Luxurious apartments |
275 |
200 |
100 |
- |
|
3.Apartments |
- |
- |
100 |
150 |
|
4.Row house |
- |
50 |
50 |
50 |
Table 1(c) Proposed Residential Distribution
Allotted Residential Area structures
|
Form of building |
Unit |
Plot Area sq.mts |
Area sq.mts |
|
HIG |
|||
|
Bungalow |
100 |
179 |
17900 |
|
Luxurious Apartment |
275 |
405 |
6885 |
|
HMIG |
|||
|
Bungalow |
40 |
179 |
7160 |
|
Luxurious Apartment |
200 |
405 |
3200 |
|
Row house |
50 |
216 |
10800 |
|
LMIG |
|||
|
Luxurious Apartment |
100 |
405 |
2430 |
|
Apartment |
100 |
600 |
3600 |
|
Row house |
50 |
216 |
10800 |
|
LIG |
|||
|
Apartment |
150 |
600 |
5400 |
|
Row house |
50 |
216 |
10800 |
Table 1(d) allotted Residential structure
D. Facilities
Shopping Centre
- A big shopping mall including all types of shop like grocery store, Clothing Shop, Hotels Restaurants etc. at one place only.
- The area of mall is about 6000 sq.mts
- Mall is placed at Centre of the hood so as to easy access
School- Primary & Secondary
- Both Primary and secondary school are placed in same building for area saving
- The plot area of school 8000 sq.mts
- The structure shape is C and G + 2 ( first floor for primary and second floor for secondary)
Community hall
- The placement of community hall is placed at the Centre and near to mall
- Area for community hall given is 6000 sq.mts
Hospital
- Provision of a health clinic with dispensing and outpatient medical check-up facility in each residential sector will adequately cope with the requirements at local level.
- Hospital is placed near to highway and to main internal road for any emergency purposes
- The hospital building is of 2 floors of plot area 3500 Sq.mts
- Consisting 10 general room and ICU and many more
Other Facilities
The other Facilities includes gym, library parks etc. are placed at the different part with easy access to community
B. Water Requirement (Residential Only)
|
Population |
Requirement per person |
Total requirement per day |
Total Yearly Requirement |
|
5,000 |
135 |
6,75,000 |
24,63,75,000 |
Table 2(a) Water Requirement (Residential Only)
|
Population |
Requirement per person |
Total requirement per day |
Total Yearly Requirement |
|
5,000 |
75 |
3,75,000 |
13,68,75,000 |
Table 2(b) Water Requirement (Residential Only)
|
Population |
Requirement per person |
Total requirement per day |
Total Yearly Requirement |
|
5,000 |
0.3 |
1,500 |
5,47,500 |
Table 2(c) Water Requirement (Residential Only)
C. Conceptual plan
In this Plan garden, park are placed at different place on site so as easy access and to enhance the appearance
- Shopping Centre and Commercial area is at the center and near to highway will help for economy growth.
- Some of the commercial area or shops are placed near CPWD office and hospital as it will be easier for them.
- All the basic amenities are distributed all over the site which will be accessible for all.
- School is placed at east side of site its near to outer road for good access for outsider
- HIG- North Side
- HMIG-LMIG center of site
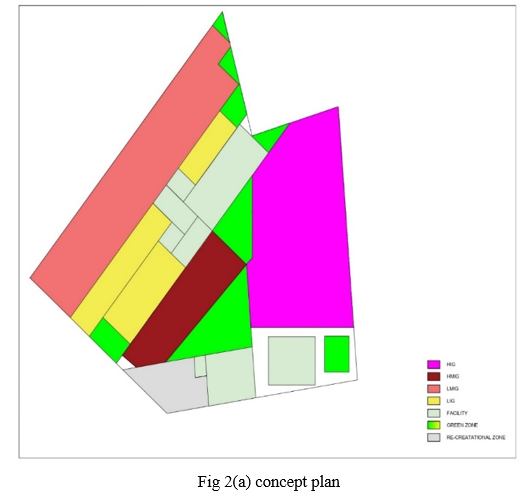
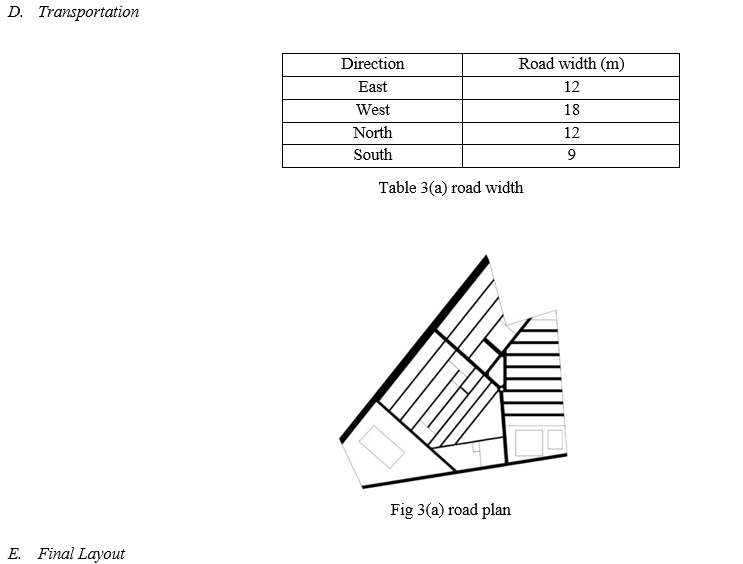
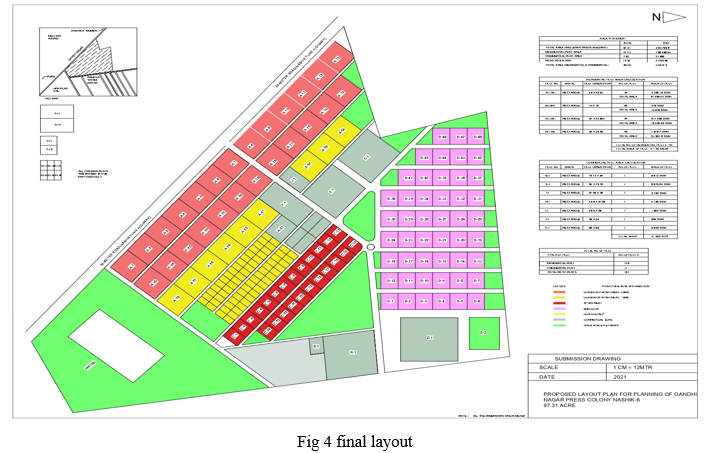
Conclusion
Thus, the concept of the neighborhood is well buildup as a fundamental unit of planning of city or area. The following study show the proper planning for Gandhi nagar colony with the assumption of the neighborhood planning. Lead to infra development and increase in commercial services generating revenue source, a good choice of quality. Bring the people within the local area together to meet, socialize and mobilize to achieve positive community. The proposed layout for Gandhi nagar colony of 100 acers satisfies the assumption and rules for planning with proper use of land for both residential and commercial with proper access to all the income group further developing the public transportation circumstance with measures, for example, laying out transport stations at more limited distances, setting up a tram station close to the area, making a taxi terminal and setting up transport lines between the encompassing regions can assume an extremely successful part in balancing out areas and residents\' fulfillment. Laying out imperativeness and dynamism in the area plays an incredible part in the level of occupants\' fulfillment with the area, which works on this essentialness by making open and public and further developing the public transportation circumstance with measures, for example, laying out transport stations at more limited distances, setting up a metro station close to the area, making a taxi terminal and setting up transport lines between the encompassing regions can assume an extremely viable part in balancing out areas and residents\' fulfillment. Laying out imperativeness and dynamism in the area plays an extraordinary part in the level of inhabitants\' fulfillment with the area, which works on this essentialness by making open and public and green spaces in the areas that cause more friendly cooperations between residents.
References
[1] Abdol Aziz Shahraki, Received 30th July 2015, 26th Sept. 2016, Stockholm, Sweden [2] Armin Rashidi, Gisha, Semnan, Iran [3] Nurul Akmal Salleh, Vol. 4 Issue 1st 2014 [4] Puziah Ahmad, 25-27 Feb, Nouvo City Hotel, Bangkok, Thailand [5] Zabrdast, Esfandiar, 2001, Application of Hierarchical Analysis Process in Urban and Regional Planning, Honarhaye Ziba Quarterly, No. 10 [6] Azizi, Mohammad Mehdi, 1390, density in urban planning Principles and criteria for determining urban density, University of Tehran Publication [7] Hekmatnia, Hassan, Mousavi, Mir Najaf, 2006, Application of the model in geography with emphasis on urban and regional planning, Elm Novin Publishing, Yazd [8] Tushar Borse, Bhargav Adharyu & Sriporna Chakraborti, January-June 2019 [9] Vivek Prajapati, 22-01-2021, 06-02-2021, Surat 395 001 [10] Alan Mace July 2017 LSE, Houghton Street, London, WC2A 2AE, UK [11] Meenakshi, “Neighborhood Unit and its Conceptualization in the Contemporary Urban Context,” India J., no. September, pp. 81–87, 2011. [12] Patricios Nicholas, “200261_21-32.Pdf,” Urban Morphology, vol. 6(1). pp. 21–32, 2002. [13] H. Shaikh, S. Mahalle, and S. Sahu, “Towards creating an Ideal Neighbourhood,” Int. Res. J. Eng. Technol., pp. 6979–6982, 2019, [Online]. Available: www.irjet.net. [14] Y. Park and G. O. Rogers, “Neighborhood Planning Theory, Guidelines, and Research: Can Area, Population, and Boundary Guide Conceptual Framing?,” J. Plan. Lit., vol. 30, no. 1, pp. 18–36, 2015, doi: 10.1177/0885412214549422. [15] S. Magar, “O ccasional P ublication 31 Magarpatta Story: Farmers Building Sustainable Cities Satish Magar,” pp. 1–12. [16] [R. Nallathiga, K. Tewari, A. Saboo, and S. Varghese, “Evolution of Satellite township development in Pune: A Case Study,” 63rd Natl. T. Ctry. Plan. Congr. “High Grow Incl. Urban Settlements” January 9-11, 2015, no. January, pp. 1–21, 2015, doi: 10.13140/2.1.3750.1768.
Copyright
Copyright © 2022 Harshal Thakur, Rushikesh Deore, Sanjivini Shekhawat, Vaishnavi Kapile, Rushi Kedar. This is an open access article distributed under the Creative Commons Attribution License, which permits unrestricted use, distribution, and reproduction in any medium, provided the original work is properly cited.

Download Paper
Paper Id : IJRASET41126
Publish Date : 2022-03-31
ISSN : 2321-9653
Publisher Name : IJRASET
DOI Link : Click Here
 Submit Paper Online
Submit Paper Online

