Ijraset Journal For Research in Applied Science and Engineering Technology
- Home / Ijraset
- On This Page
- Abstract
- Introduction
- Conclusion
- References
- Copyright
Seismic and Wind Analysis of RCC Building with Different Shape of Shear Wall and Without Shear Wall
Authors: Bayi Bage, Surender Bishnoi, Rohit Sahu
DOI Link: https://doi.org/10.22214/ijraset.2022.39468
Certificate: View Certificate
Abstract
ETABS Stand for Extended Three-Dimensional Analysis of Building systems. ETABS integrates every aspect of the engineering design process. In the present situations of construction industry, the buildings that are being constructed are gaining significance, in general those with the best possible outcomes which are referred to members like beams and columns in multi storeys R.C structures. This paper deals with the seismic analysis of regular B+G+26 story building with shear wall and G+B+10 Story building with different irregular shapes considering different shapes of shear wall at different locations has been carried out. Which can be done in ETABS taking all the considerations regarding codes and other factors into account. All the buildings were analyzed with the same method as stated in IS 1893-Part-1:2016. The effect of shear walls on lateral capacity of the building are examined because the seismic analysis of a frame depends upon the location and symmetry of shear wall. Present study shows the shear wall improves not only the lateral stiffness and strength capacity but also the displacement capacity of structure. Comparison of results been done of different models by comparing the parameters such as story drift, story displacement, story stiffness and base reaction. Therefore, as far as possible irregularities in a building must be avoided. But, if irregularities have to be introduced for any reason, they must be designed properly following the conditions of IS 13920:1993. The complex shaped buildings are now days getting popular, but they carry a risk of sustaining damages during earthquakes.
Introduction
I. INTRODUCTION
The increase in population by which land deficit occurs and to overcome that high rise building is opted. These types of high-rise building are affected by the natural calamities like earthquakes are the most dangerous by means of the damage to the structural components and they cannot be controlled. These natural calamities caused property damage and interruptions in development of the normal lifecycle. Since it’s a global concern, most of the analysis should be carried out and provided with the results to prep the structure in order to attain time period. With the technological advancement man tried combating with these natural calamities through various ways like developing early warning systems for disasters, adopting new prevention measures, proper relief and rescue measures. But unfortunately, it is not true for all natural disasters. The collapse of a structure can be minimized if the following points are taken in to consideration
- The pattern of failure can be made ductile instead if ductility, dissipation of energy produced will show small deteriorations.
- Shear failure comes after the failure of flexure.
- Columns should not fail before beams.
- The joint should be hard compared to members.
Due to these compatibilities, Structural engineering is gaining more significance.
A. Statement of the Project
Design data,
- Building type : Residential building
- No. of storeys : G+26
- Geometrical details
a. Ground floor : 2.5m
b. Floor – floor height :3m
4. Material details
a. Concrete grade : M30
b. Steel grade : HYSD reinforcement of Fe500
c. Bearing capacity of soil : 200KN/m2
5. Type of construction : R.C.C Framed structure
B. Objectives of Study
- To study irregularities in structural analysis and design of G+26 storeys structure as per code (IS 1893:2016)
- To study the behavior of structure without masonry infill if seismic load is applied.
- Determination of displacements subjected to earthquake loading from Zone to Zone.
- To fine out the bending moment and shear force selecting any one section for various seismic Zones.
II. LITERATURE REVIEW
Ashish S. Agrawal (2012), Effect of position of shear wall with different shapes at different location for parameters such as structure drift, axial load and displacement is investigated in this paper. Presence of shear wall far away from the center of gravity result in the increase in most of the member forces. It is concluded that the increase in eccentricity shows non-uniform movement of the right and left sides of the building roof which causes torsion and induces excessive moments and forces in the member
R.S.Mishra (2015) has done a comparative study of different shapes of shear wall at different location in structure subjected to seismic load. The intermediate position of shear walls is best suited with respect to core and the periphery positions of shear walls in a building. Practically it shows that the shear wall at intermediate position is most suitable and economical as compare to the shear wall at core and the periphery positions.
Mahdi Hosseini (2014), study of structure performance with shear wall subjected to seismic load has been done in this paper. Parameters such as axial force, shear force, moments, and torsion are carried out for different stories. Structure with number of walls that are not well designed for seismic performance which had well distributed reinforcement are saved from collapse. Structural parameters are observed for lateral deflection in structure due to seismic loading. Three major types of structure have been studied in this such as rigid frame, wall framed structure and coupled frame.
Abdel Rahem (2013), the aim of the paper is to evaluate seismic design of multi-story building using nonlinear time history analysis. In his paper he also evaluates inter-story drift potential failure mechanisms and story shear force using the Egyptian Code.
III. MEHOTDOLOGY
For this study, 10-storey & 26-storey building with a 3-meters height for each story, regular and irregular in plan is modeled. These buildings were designed in compliance to the Indian Code of Practice for Seismic Resistant Design of Buildings. The buildings are assumed to be fixed at the base. The sections of structural elements are square and rectangular. Story heights of buildings are assumed to be constant including the ground story. The buildings are modeled using software ETABS 15.7.1.
This is the basic and B+G +26 story building without shear wall, each story height of 3 m and the area of building is 31.5 m X 31.5 m. The basic specifications of the building are: given in Table 1.
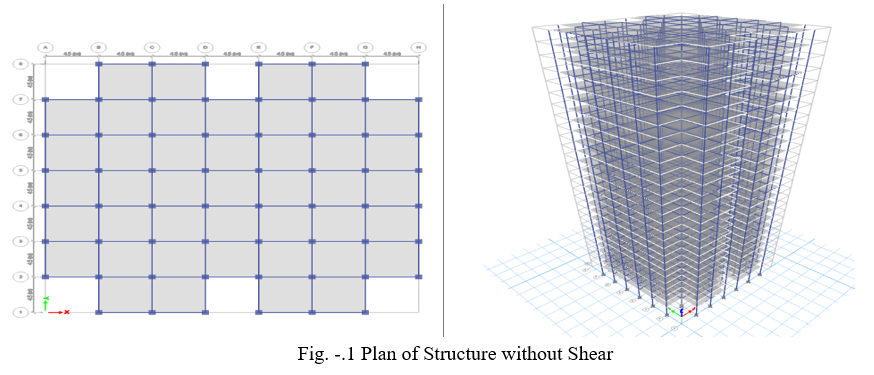
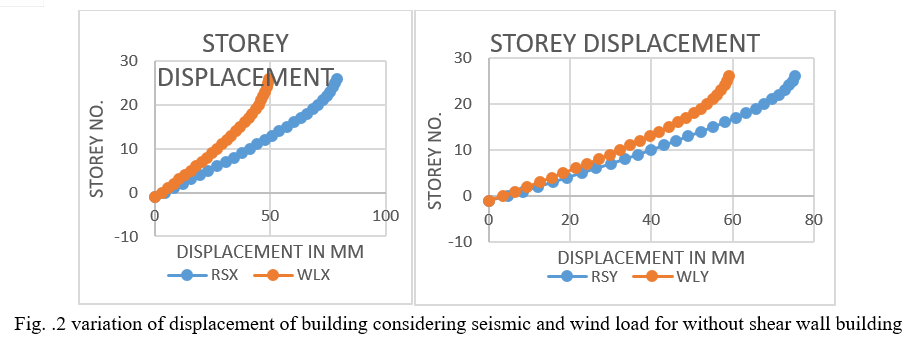
Displacement of structure without shear walls is calculated using the response spectrum method. In this analysis, structure with zone-IV has been considered. The values which are obtained from analysis are shown in Fig. 6.2 which shows the comparison of max displacement for earthquake load and wind load. It is observed that earthquake load gives more displacement compare to wind load. The max displacement is 78.961 (mm) in RSX at the 26th floor and 75.45(mm) in RSY and for wind load max displacement is 49.44 (mm) in WLX at the 26th floor and 59.175 (mm) in WLY. The maximum allowable deflection is calculated as hs/500, where hs is the story height for single story building. Therefore, maximum allowable deflection value for building height of 78 m is 156mm. Since roof displacement found from analysis is less than allowable (156 mm). The design of structure is safe.
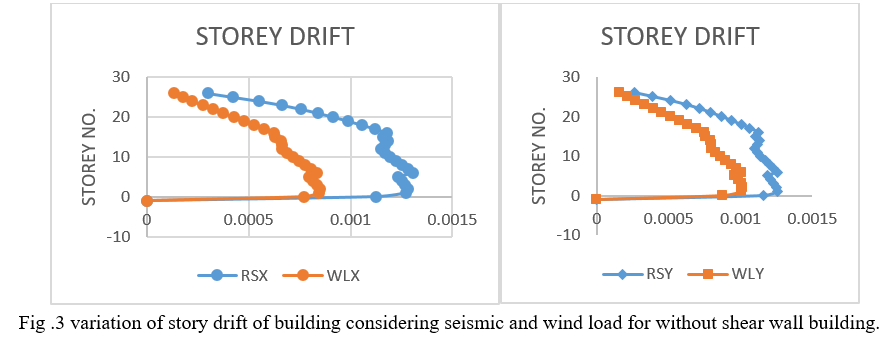
Fig. 6.3 shows the comparison of maximum story drift for without shear wall. It is observed that earthquake load gives more story drift compare to wind load. Fig 6.3, the max story drift ratio in RSX load case is 0.001305and in RSY load case story drift ratio is 0.001256. Since the story drift ratio found from analysis is less than allowable (0.004 mm). The design of structure is safe.
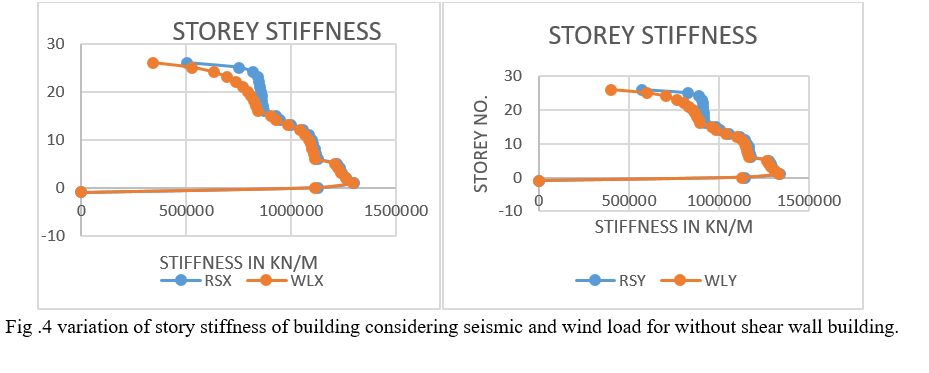
It is observed by using response spectrum method of without shear wall model, the story stiffness is maximum for WLX load case and minimum stiffness for RSX load case
Table 5 Time period of different mode for without shear wall Building
|
Case |
Mode |
Period |
SumUX |
SumUY |
|
sec |
||||
|
Modal |
1 |
4.706 |
0.7919 |
0 |
|
Modal |
2 |
4.591 |
0.7919 |
0.7951 |
|
Modal |
3 |
4.201 |
0.7919 |
0.7954 |
|
Modal |
4 |
1.616 |
0.9081 |
0.7954 |
|
Modal |
5 |
1.583 |
0.9081 |
0.9092 |
|
Modal |
6 |
1.463 |
0.9081 |
0.9093 |
|
Modal |
7 |
0.918 |
0.945 |
0.9093 |
|
Modal |
8 |
0.904 |
0.945 |
0.9458 |
|
Modal |
9 |
0.844 |
0.945 |
0.9458 |
|
Modal |
10 |
0.647 |
0.9636 |
0.9458 |
Frame having shear wall at different location. All the plan and section is same as the previous example.
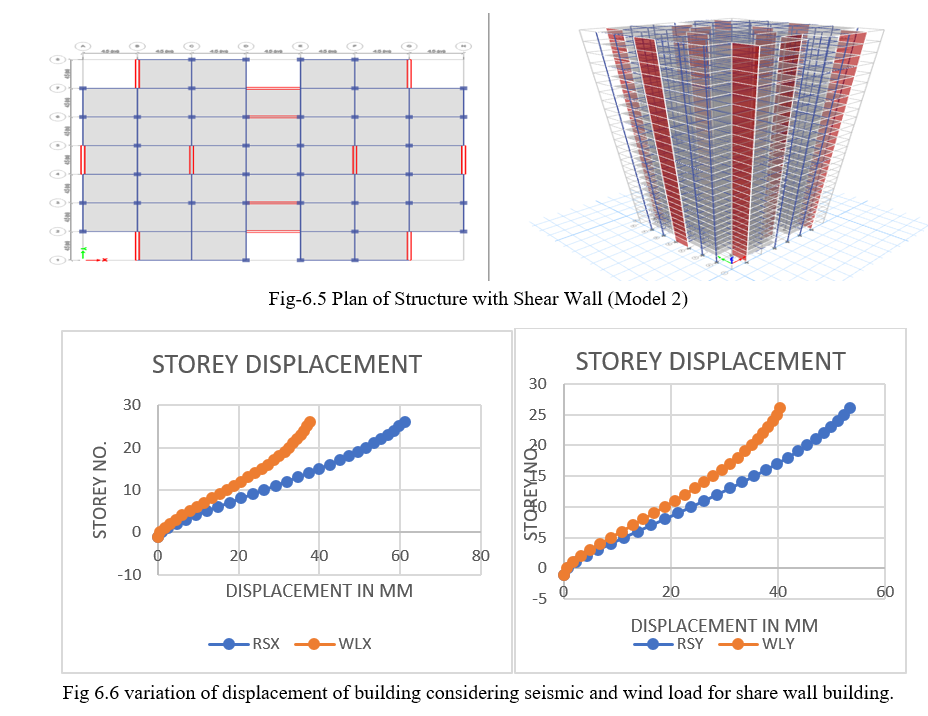
Fig 6.6. It is observed that earthquake load gives more displacement compare to wind load. The max displacement is 68.169 (mm) in RSX at the 26th floor and 53.43(mm) in RSY and for wind load max displacement is 34.642 (mm) in WLX at the 26th floor and 40.44 (mm) in WLY. The maximum allowable deflection is calculated as hs/500, where hs is the story height for single story building. Therefore, maximum allowable deflection value for building height of 78 m is 156mm. Since roof displacement found from analysis is less than allowable (156 mm). The design of structure is safe
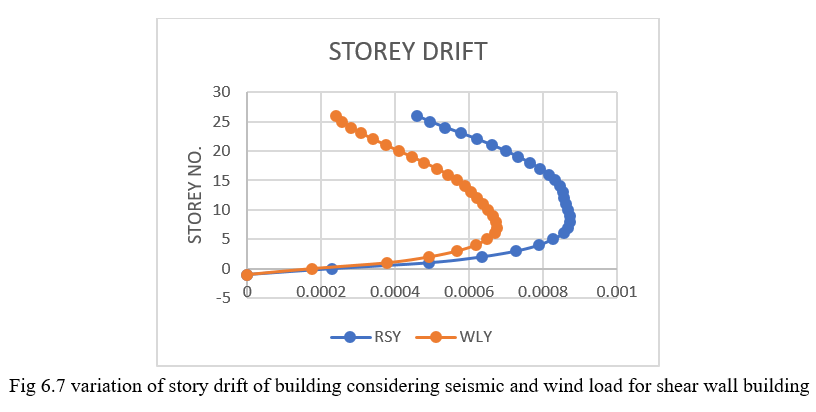
Fig 6.7 shows the comparison of maximum story drift for with shear wall. It is Observed that earthquake load gives more story drift compare to wind load. Fig 6.2.2 the max story drift ratio in RSX load case is 0.000965and in RSY load case story drift ratio is 0.0008256. Since the story drift ratio found from analysis is less than allowable (0.004 mm). The design of structure is safe.
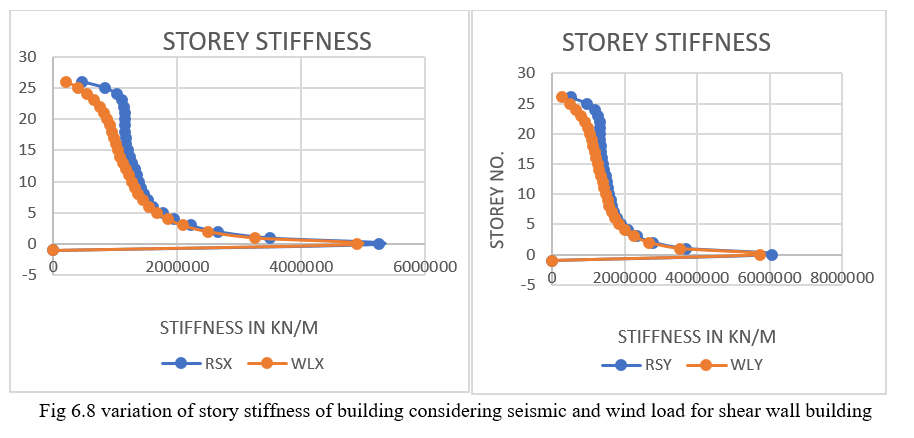
It is observed by using response spectrum method of with shear wall model, the story stiffness is maximum for WLX load case and minimum stiffness for RSX load case.
Table 6.2 Time period of different mode for side shape shear wall Building
|
Case |
Mode |
Period |
SumUX |
SumUY |
Frequency |
|
|
sec |
cyc/sec |
|||||
|
Modal |
1 |
3.936 |
0.7141 |
3.08E-05 |
0.254 |
|
|
Modal |
2 |
3.693 |
0.7143 |
0.735 |
0.271 |
|
|
Modal |
3 |
3.259 |
0.7293 |
0.7372 |
0.307 |
|
|
Modal |
4 |
1.207 |
0.8549 |
0.7372 |
0.829 |
|
|
Modal |
5 |
1.151 |
0.8549 |
0.8604 |
0.869 |
|
|
Modal |
6 |
1.023 |
0.8569 |
0.8606 |
0.978 |
|
|
Modal |
7 |
0.612 |
0.9066 |
0.8606 |
1.635 |
|
|
Modal |
8 |
0.586 |
0.9066 |
0.9073 |
1.706 |
|
|
Modal |
9 |
0.528 |
0.9072 |
0.9073 |
1.895 |
|
Conclusion
A. In this study, (B+G+26) story structure with different shapes at different location are analyzed in ETABS software. Some of the conclusions are as follows: B. Base shear for the model with Z shape gives higher i.e., the stiffness and the mass of structure will be more for Z shape shear wall. The model without shear wall gives lesser value i.e., the stiffness and mass of structure will be less for the structure without shear wall. C. Story stiffness for structure is observed maximum for z shaped shear wall. D. Story shear for structure is observed maximum for Z shaped shear wall. E. Natural period for structure is observed maximum for Z shaped shear wall. F. Story displacement for structure is observed less for box shaped shear wall. G. It is observed that by changing the location of shear wall stiffness, base shear, time period, story displacement and story drift are changing, so suitable location of the shear wall are required in structure
References
[1] K. Chandrasekhar Reddy & G. Lalith Kumar (2019) Seismic Analysis of High-Ris e Buildings (G+30) by Using ETABS [2] J.P. Moehle 1- 2008, Performance-Based Seismic Design of Tall Buildings in the U.S. [3] Shilpa Nirman Thilakarathna? Naveed Anwar† ‡ The Effect of Wind Loads on the Seismic Performance of Tall Building. [4] Ashwinkumar Balaso Karnale and D. N. Shinde 2 (2017) Comparative Seismic Analysis of High Rise and Low Rise RCC Building with Shear Wall September 2017 [5] Devesh P. Soni and Bharat B. Mistry “Qualitative Review of Seismic Response of Vertically Irregular Building Frames” Iset Journal of Earthquake Technology on December 2006. [6] IS 16700:2017 ‘Criteria for Structural Safety of Tall Concrete Buildings’ [7] IS 1893 (Part 1): 2016 Criteria for earthquake resistant design of structures. [8] IS: 875 (Part 1), “Indian Standard Code of Practice for design loads for building and structures, Dead Loads” Bureau of Indian Standards, New Delhi. [9] IS: 875 (Part 2), “Indian Standard Code of Practice for design loads for building and structures, Live Loads” Bureau of Indian Standards, New Delhi.
Copyright
Copyright © 2022 Bayi Bage, Surender Bishnoi, Rohit Sahu. This is an open access article distributed under the Creative Commons Attribution License, which permits unrestricted use, distribution, and reproduction in any medium, provided the original work is properly cited.

Download Paper
Paper Id : IJRASET39468
Publish Date : 2021-12-16
ISSN : 2321-9653
Publisher Name : IJRASET
DOI Link : Click Here
 Submit Paper Online
Submit Paper Online

